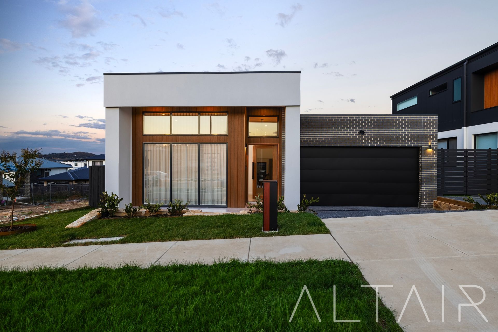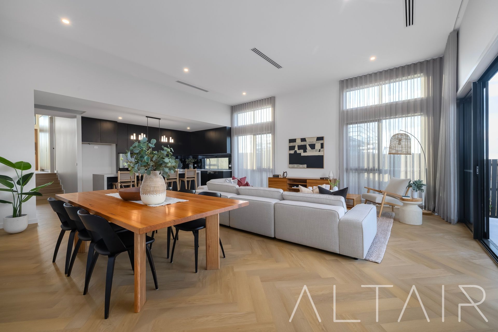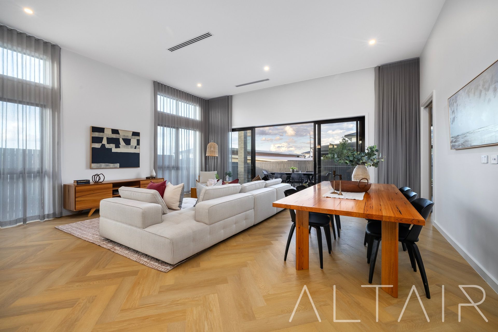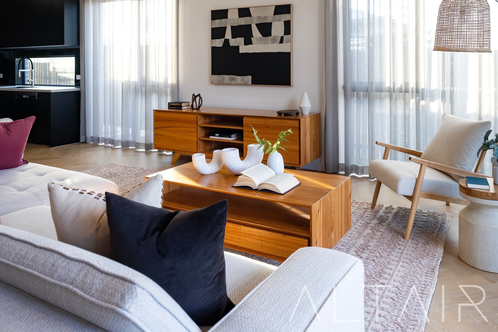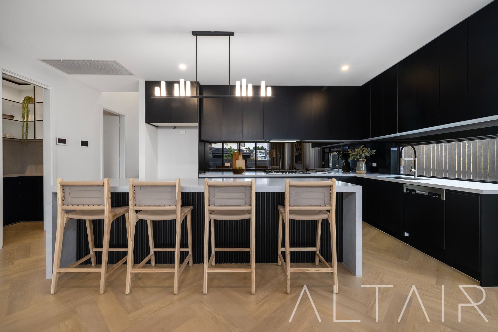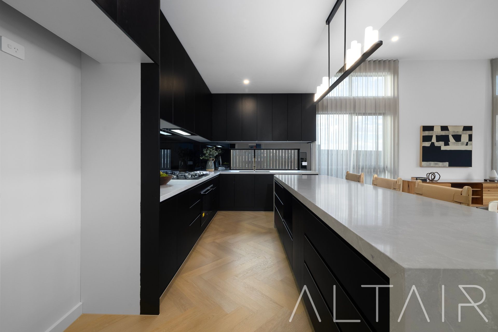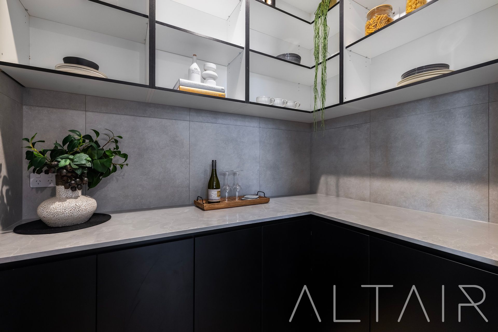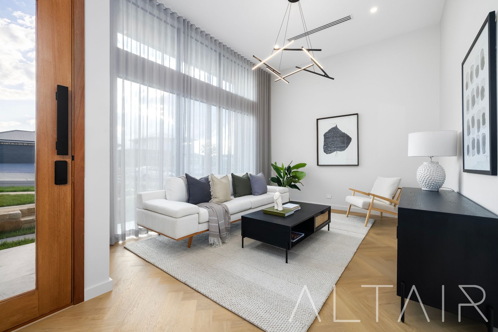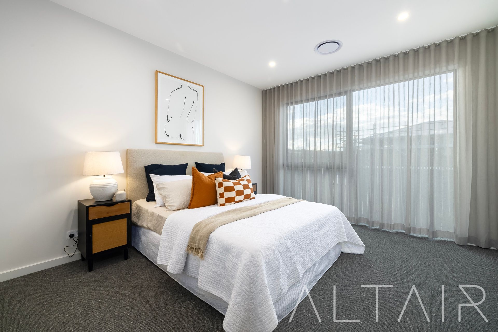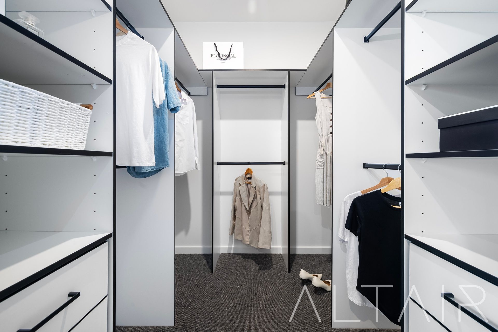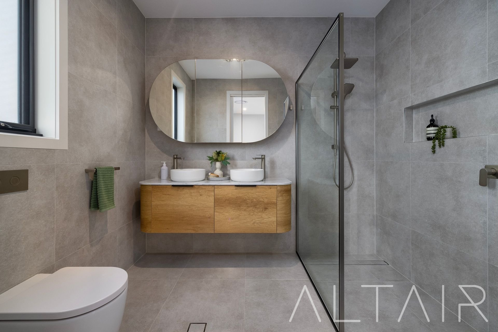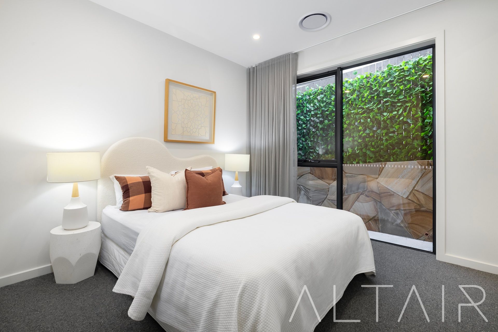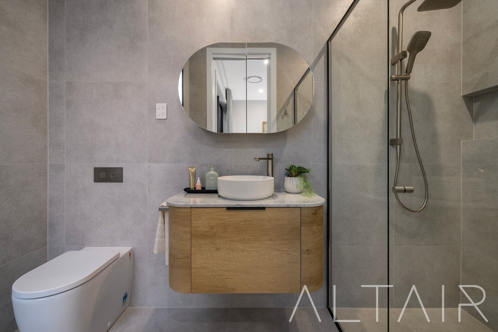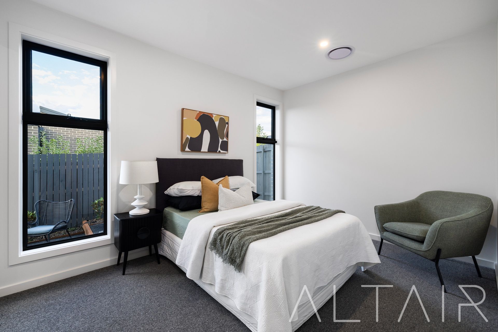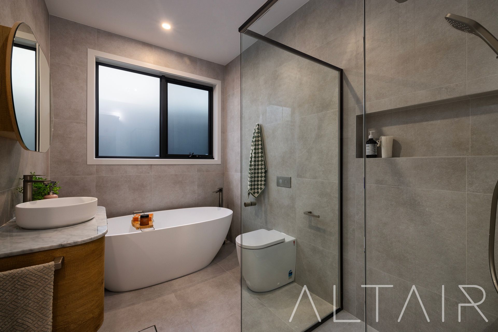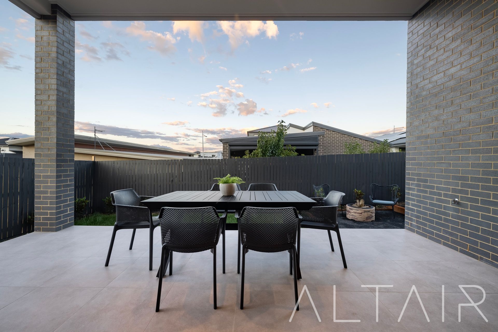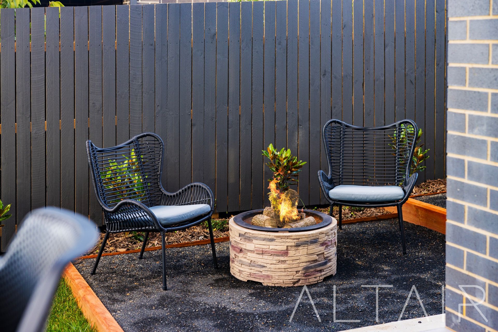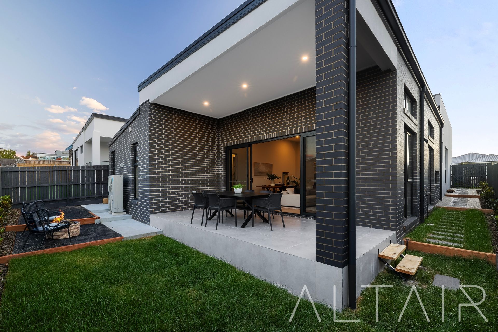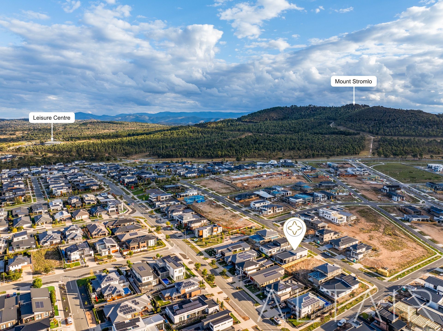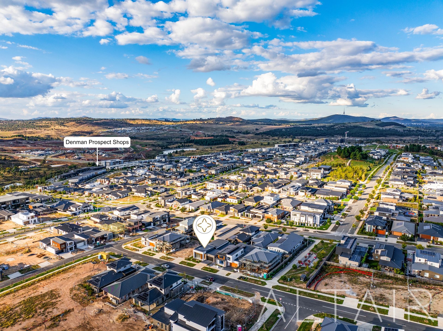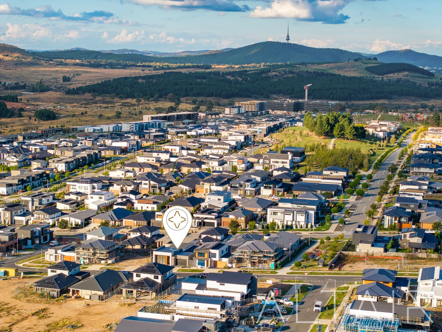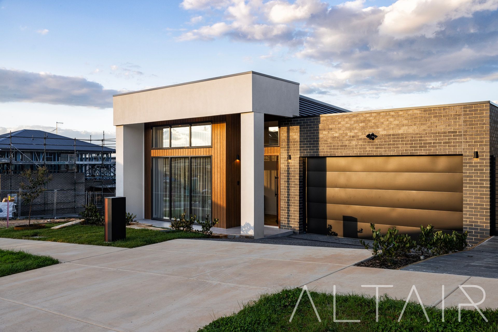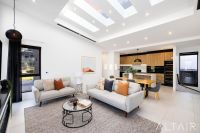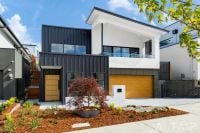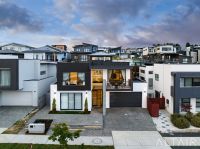64 Sibosado Street, Denman Prospect
House
Brand new luxurious home
Luxurious 4 bedroom home complete with multiple living areas, two master suites, high ceilings & low maintenance gardens making it the perfect family home. Located in the sought-after suburb of Denman Prospect, this home provides ample space, privacy, and an abundance of nature near your doorstep with walking trails, & parks nearby. Denman Prospect has set a new benchmark when it comes to suburbs with a thriving community and the facilities on offer here are second to none.
Boasting 264m2 of built area, making sure there is plenty of room for everyone. Space, location & finishes combined with high ceilings, feature joinery and splendour inclusions make this home a truly unique offering.
Wide frontage, feature facade, beautifully landscaped gardens, oversized windows & 3.6m high ceiling at the entrance create a lasting first impression. The light-filled interiors are complemented by rich herringbone timber floors providing a sense of comfort & luxury every time you step inside. Spanning 200m2 of living, you're spoilt with a variety of living areas to spread out & relax in comfort or entertain in style with family & friends.
The hub of the home is dedicated to a striking gourmet kitchen finished with a 60mm stone island & waterfall ends. Complete with premium glass appliances including a 5-burner gas cooktop, built-in 900mm electric oven, an integrated dishwasher & soft close cabinetry. In addition, the large walk-in pantry with plenty of additional bench & storage makes sure every meal is cooked to perfection.
The grand family & meals area takes center stage with high ceiling, and over-sized picture windows to savour the views. The double-glazed sliding doors provide instant access to the alfresco perfect for family and entertainment year-round. Whether prepping for parties or watching kids play, the floorplan makes it happen with ease.
The accommodation zone features two ensuite master bedrooms with glorious garden aspects, and custom-built walk-in robes and are serviced by sumptuous fully tiled bathrooms with floating custom vanities, designer tapware, free-standing bath and large showers. The other 2 bedrooms are well-sized complete with built-in robes and are serviced by a large bathroom making sure there is enough room for everyone to get ready in the morning. The laundry room has external access, plenty of storage with cupboards and space for two washer and dryers combos.
Architecturally graceful finishes delight the eye and add a touch of class. The high ceilings & custom joinery showcase the skilled artisanry, and the variable lighting plan inside and outside ensures every occasion is lit to perfection.
Situated within walking distance from the popular Denman shops, you will have absolutely everything you need right at hand here, including IGA supermarket, coffee shop, Honeysuckle gastro pub, Club Lime gymnasium, chemist & medical practice.
This residence is not only the embodiment of luxury and style but also the ultimate family home that deserves your inspection if you are in the market for a high-quality residence.
Summary of features:
- Brand new architectural home
- Facade with a combination of render, timber panels, high windows & bricks
- 4 bedrooms
- 2 master-ensuites with WIRs
- 3 bathrooms
- Full-height tiling, premium fixtures & floating vanities in bathrooms
- Free-standing bath
- Multiple living areas
- High ceilings with a combination of 3.6m & 2.7m height throughout the house
- Designer kitchen with premium appliances
- 60mm marble look waterfall island benchtop
- Double undermount sink with pull-out mixer
- 900mm appliances
- Integrated dishwasher
- Premium joinery
- Soft-close cabinetry
- Large over-head cupboards
- Stone surfaces in kitchen, walk-in pantry & laundry
- Double-glazed windows & doors throughout the house
- Herringbone timber floors throughout the living area
- Carpets in bedrooms
- Zoned reverse cycle ducted climate control
- Linear grill ducts
- Laundry with plenty of storage & external access
- Fully landscaped gardens
- Sprinkler & dripper systems installed
Key figures (approx.):
- Block size: 432m2
- House size: 264m2
- Living area: 200m2
- Alfresco: 17m2
- Garage: 38m2
- Porch: 8m2
- Land rates: $3,896 per annum
- Land tax (investors only): $6,953 per annum
- EER: 5
Boasting 264m2 of built area, making sure there is plenty of room for everyone. Space, location & finishes combined with high ceilings, feature joinery and splendour inclusions make this home a truly unique offering.
Wide frontage, feature facade, beautifully landscaped gardens, oversized windows & 3.6m high ceiling at the entrance create a lasting first impression. The light-filled interiors are complemented by rich herringbone timber floors providing a sense of comfort & luxury every time you step inside. Spanning 200m2 of living, you're spoilt with a variety of living areas to spread out & relax in comfort or entertain in style with family & friends.
The hub of the home is dedicated to a striking gourmet kitchen finished with a 60mm stone island & waterfall ends. Complete with premium glass appliances including a 5-burner gas cooktop, built-in 900mm electric oven, an integrated dishwasher & soft close cabinetry. In addition, the large walk-in pantry with plenty of additional bench & storage makes sure every meal is cooked to perfection.
The grand family & meals area takes center stage with high ceiling, and over-sized picture windows to savour the views. The double-glazed sliding doors provide instant access to the alfresco perfect for family and entertainment year-round. Whether prepping for parties or watching kids play, the floorplan makes it happen with ease.
The accommodation zone features two ensuite master bedrooms with glorious garden aspects, and custom-built walk-in robes and are serviced by sumptuous fully tiled bathrooms with floating custom vanities, designer tapware, free-standing bath and large showers. The other 2 bedrooms are well-sized complete with built-in robes and are serviced by a large bathroom making sure there is enough room for everyone to get ready in the morning. The laundry room has external access, plenty of storage with cupboards and space for two washer and dryers combos.
Architecturally graceful finishes delight the eye and add a touch of class. The high ceilings & custom joinery showcase the skilled artisanry, and the variable lighting plan inside and outside ensures every occasion is lit to perfection.
Situated within walking distance from the popular Denman shops, you will have absolutely everything you need right at hand here, including IGA supermarket, coffee shop, Honeysuckle gastro pub, Club Lime gymnasium, chemist & medical practice.
This residence is not only the embodiment of luxury and style but also the ultimate family home that deserves your inspection if you are in the market for a high-quality residence.
Summary of features:
- Brand new architectural home
- Facade with a combination of render, timber panels, high windows & bricks
- 4 bedrooms
- 2 master-ensuites with WIRs
- 3 bathrooms
- Full-height tiling, premium fixtures & floating vanities in bathrooms
- Free-standing bath
- Multiple living areas
- High ceilings with a combination of 3.6m & 2.7m height throughout the house
- Designer kitchen with premium appliances
- 60mm marble look waterfall island benchtop
- Double undermount sink with pull-out mixer
- 900mm appliances
- Integrated dishwasher
- Premium joinery
- Soft-close cabinetry
- Large over-head cupboards
- Stone surfaces in kitchen, walk-in pantry & laundry
- Double-glazed windows & doors throughout the house
- Herringbone timber floors throughout the living area
- Carpets in bedrooms
- Zoned reverse cycle ducted climate control
- Linear grill ducts
- Laundry with plenty of storage & external access
- Fully landscaped gardens
- Sprinkler & dripper systems installed
Key figures (approx.):
- Block size: 432m2
- House size: 264m2
- Living area: 200m2
- Alfresco: 17m2
- Garage: 38m2
- Porch: 8m2
- Land rates: $3,896 per annum
- Land tax (investors only): $6,953 per annum
- EER: 5

