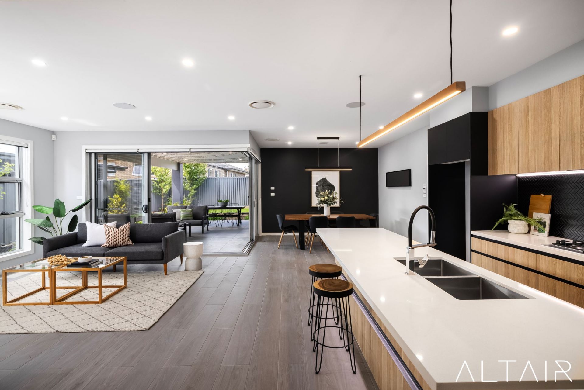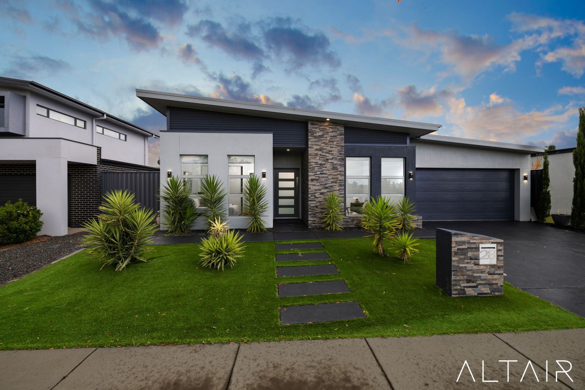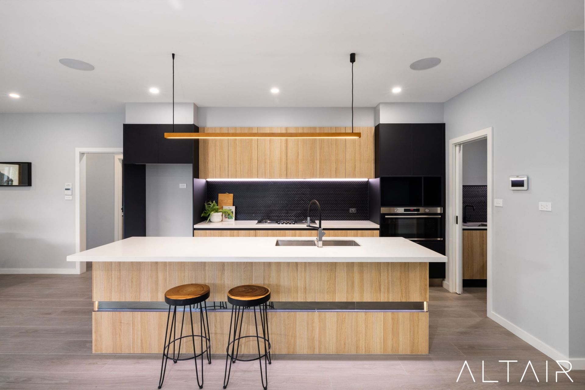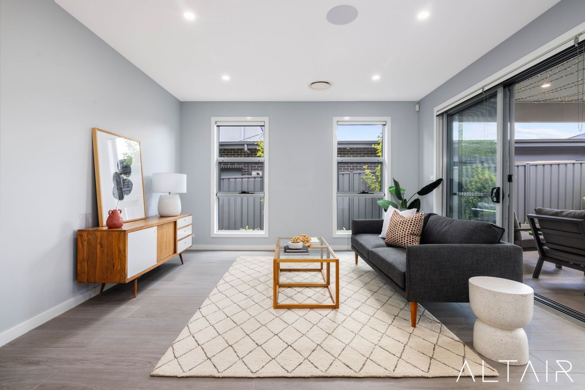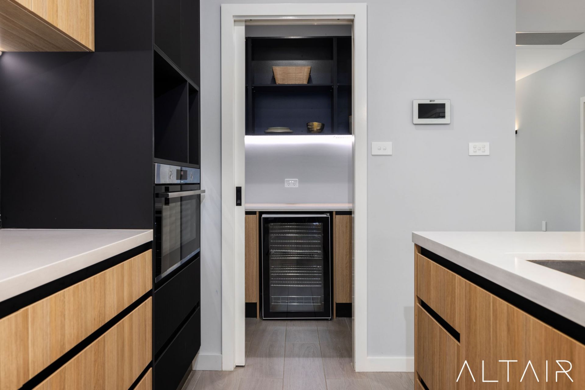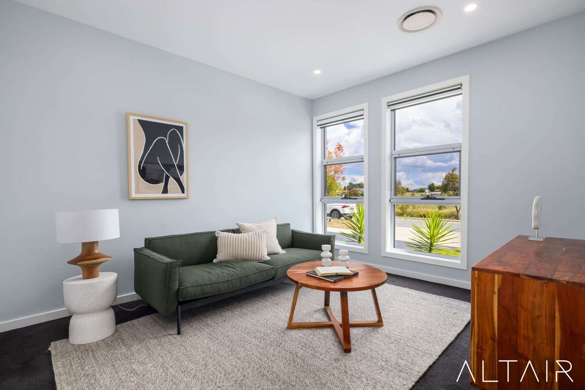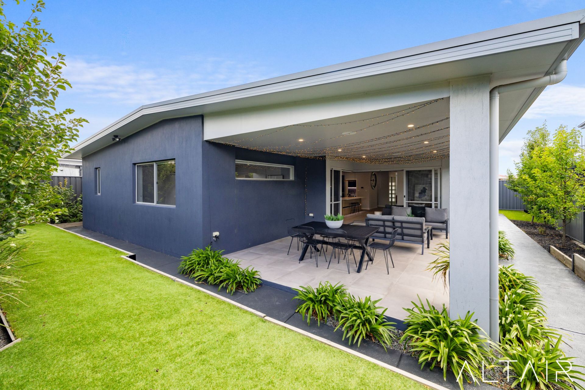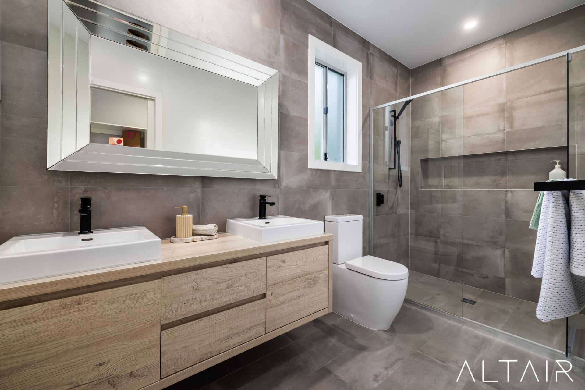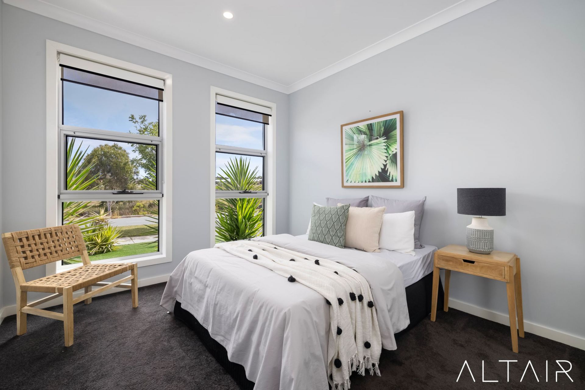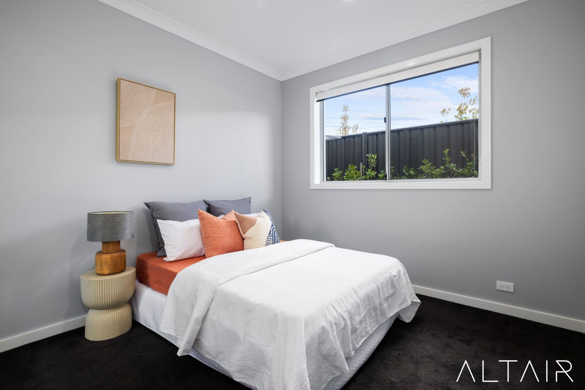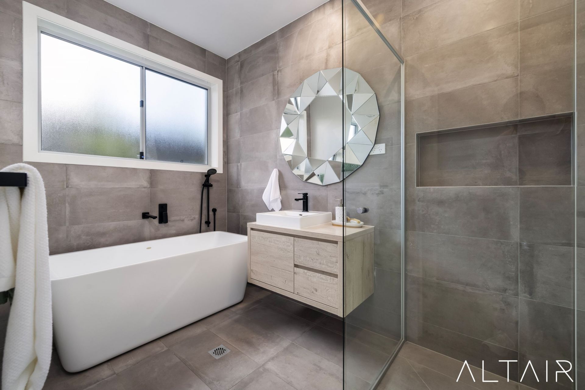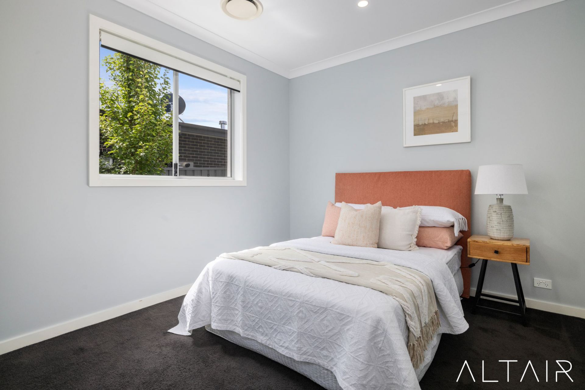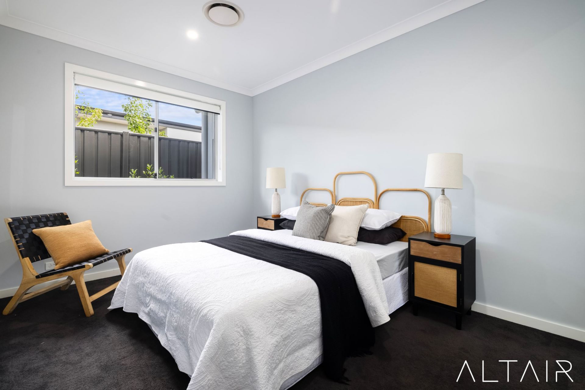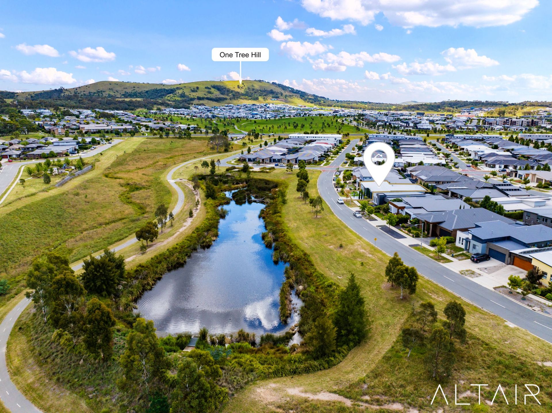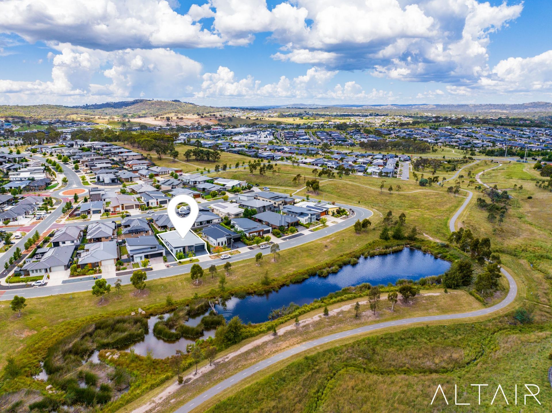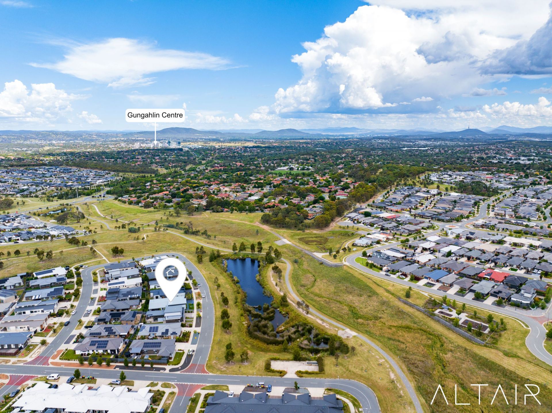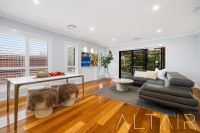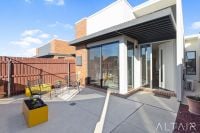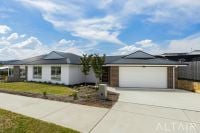28 Harold Blair Crescent, Moncrieff
House
300 m2 home opposite a pond
This stunning 5 bedroom family home is complete with multiple living areas & a large entertainers alfresco making it perfect for families of all sizes. Situated directly opposite a beautiful pond & nature reserve with a host of walking trails weaving their way through the suburb this property offers a tranquil lifestyle away from life's hustle & bustle.
Situated on a 534m2 block the home boasts 300m2 under the roof line making sure there is plenty of room for everyone to spread out & relax in comfort. Located only moments from the Gungahlin town centre, prestigious schools and lush reserves, this modern architectural home epitomises luxury living.
Architecturally designed the property is introduced by its wide frontage and framed by magnificent, skillion roof, a combination of render, monument cladding & feature tile facade, the landscaped frontage leads the way to a welcoming entrance portico creating a lasting first impression.
Step inside to realise light filled interiors are complimented by timber look tiles in living areas and 2.7m high ceilings throughout providing a sense of comfort & luxury every time you steps inside. Spanning a staggering 227m2 of living, you're spoilt with a variety of living areas to spread out and relax in comfort or entertain in style with family & friends.
The hub of the home is dedicated to a striking gourmet kitchen fitted with 40mm stone benchtops. Premium Bosch appliances including a 900mm 5-burner gas cooktop & electric oven, semi-integrated dishwasher, & an in-built bar fridge in the butler's pantry. No cost has been spared with soft close cabinetry, multiple led strip lights, designer splashback, & a large butler's pantry with plenty of additional bench & joinery making sure every meal is cooked to perfection.
The large family & meals area takes centre stage with pendant lighting, feature walls, zoned speaker systems & instant access to the large alfresco via the large stacker doors to savour mesmerising aspects over the verdant garden; perfect for family and entertainment year-round. Whether prepping for parties or watching kids play, the floorplan makes it happen with ease.
To further complement the incredible artisanry, quietly placed is a study room with custom joinery including a desk & shelve space, the ideal workstation for anyone that works from home. The huge laundry room with external access has plenty of storage in the form of a full sided linen, bench-space and room for two washers and dryers combos.
The accommodation zone features two bedrooms to the left upon entering with built-in robes, with additional linen storage & are services by a sumptuous bathroom ideal for a range of buyers & multi-generational families. Located to the rear of the home are three bedrooms including a master bedroom complete with a large walk-in robe & an ensuite. The other two bedrooms in this area have built-in robes & are services by the main bathroom complete with a free-standing bath & separate powder room. Making sure there is plenty of room for everyone to get ready in the morning.
Other notable features of the home include tiled flooring in living areas, carpets in bedrooms, full height tiling in bathrooms with floating custom vanities, designer tap ware, & semi-free standing shower screens, zoned ducted heating & cooling, zoned in-built speaker systems, security alarm systems, sensor lighting, ducted vacuum, Foxtel outlets & additional data/tv points in bedrooms. Car accommodation is catered with a double garage with direct access into the property.
Architecturally, graceful finishes delight the eye and add movement throughout the interior. The intricate finishes are a work of art, and a variable lighting plan inside and outside ensures every occasion is lit to perfection.
This residence is not only the embodiment of luxury and style, but also the ultimate family home that deserves your inspection if you are in the market for a high-quality residence.
Summary of features:
- 5 bedrooms with separate study
- 3 well-appointed bathrooms plus additional powder room
- Large entertainer's Alfresco
- Double garage
- Multiple living areas including lounge, family & dining areas
- Combination of timber-look tiles in living areas & carpets in bedrooms
- Kitchen featuring 40mm benchtops
- Premium Bosch appliances including 900mm cooktop & oven, semi-integrated dishwasher
- Large butler's pantry with built-in fridge & 20mm benchtops
- Custom designer joinery & led light strips throughout the kitchen
- Generous bedroom sizes with built-in robes
- Master bedrooms with walk-in robe
- Study with custom joinery including desk & shelve space
- Main bathroom complete with free-standing bath
- All bathrooms with full height tiling, semi-freestanding shower screens & designer custom fittings
- Laundry with stone bench, generous storage & external access
- Ducted reverse cycle heating & cooling throughout the home (zoned)
- In-built speaker system in living & alfresco (zoned)
- 2.7m high ceiling throughout
- Alarm systems
- Sensor lights
- Additional data/tv points in bedrooms
- Foxtel outlets
- Ducted vacuum in laundry
- Opposite pond & nature reserve
Key figures (approx.):
Block size: 534m2
House size: 300m2
Living area: 227m2
Alfresco: 32m2
Garage: 38m2
Built: 2019
Land rates: $2,911 per annum
Land tax (investors only): $4,822 per annum
Rental estimate: $1,100 - $1,200 per week
EER: 4
Situated on a 534m2 block the home boasts 300m2 under the roof line making sure there is plenty of room for everyone to spread out & relax in comfort. Located only moments from the Gungahlin town centre, prestigious schools and lush reserves, this modern architectural home epitomises luxury living.
Architecturally designed the property is introduced by its wide frontage and framed by magnificent, skillion roof, a combination of render, monument cladding & feature tile facade, the landscaped frontage leads the way to a welcoming entrance portico creating a lasting first impression.
Step inside to realise light filled interiors are complimented by timber look tiles in living areas and 2.7m high ceilings throughout providing a sense of comfort & luxury every time you steps inside. Spanning a staggering 227m2 of living, you're spoilt with a variety of living areas to spread out and relax in comfort or entertain in style with family & friends.
The hub of the home is dedicated to a striking gourmet kitchen fitted with 40mm stone benchtops. Premium Bosch appliances including a 900mm 5-burner gas cooktop & electric oven, semi-integrated dishwasher, & an in-built bar fridge in the butler's pantry. No cost has been spared with soft close cabinetry, multiple led strip lights, designer splashback, & a large butler's pantry with plenty of additional bench & joinery making sure every meal is cooked to perfection.
The large family & meals area takes centre stage with pendant lighting, feature walls, zoned speaker systems & instant access to the large alfresco via the large stacker doors to savour mesmerising aspects over the verdant garden; perfect for family and entertainment year-round. Whether prepping for parties or watching kids play, the floorplan makes it happen with ease.
To further complement the incredible artisanry, quietly placed is a study room with custom joinery including a desk & shelve space, the ideal workstation for anyone that works from home. The huge laundry room with external access has plenty of storage in the form of a full sided linen, bench-space and room for two washers and dryers combos.
The accommodation zone features two bedrooms to the left upon entering with built-in robes, with additional linen storage & are services by a sumptuous bathroom ideal for a range of buyers & multi-generational families. Located to the rear of the home are three bedrooms including a master bedroom complete with a large walk-in robe & an ensuite. The other two bedrooms in this area have built-in robes & are services by the main bathroom complete with a free-standing bath & separate powder room. Making sure there is plenty of room for everyone to get ready in the morning.
Other notable features of the home include tiled flooring in living areas, carpets in bedrooms, full height tiling in bathrooms with floating custom vanities, designer tap ware, & semi-free standing shower screens, zoned ducted heating & cooling, zoned in-built speaker systems, security alarm systems, sensor lighting, ducted vacuum, Foxtel outlets & additional data/tv points in bedrooms. Car accommodation is catered with a double garage with direct access into the property.
Architecturally, graceful finishes delight the eye and add movement throughout the interior. The intricate finishes are a work of art, and a variable lighting plan inside and outside ensures every occasion is lit to perfection.
This residence is not only the embodiment of luxury and style, but also the ultimate family home that deserves your inspection if you are in the market for a high-quality residence.
Summary of features:
- 5 bedrooms with separate study
- 3 well-appointed bathrooms plus additional powder room
- Large entertainer's Alfresco
- Double garage
- Multiple living areas including lounge, family & dining areas
- Combination of timber-look tiles in living areas & carpets in bedrooms
- Kitchen featuring 40mm benchtops
- Premium Bosch appliances including 900mm cooktop & oven, semi-integrated dishwasher
- Large butler's pantry with built-in fridge & 20mm benchtops
- Custom designer joinery & led light strips throughout the kitchen
- Generous bedroom sizes with built-in robes
- Master bedrooms with walk-in robe
- Study with custom joinery including desk & shelve space
- Main bathroom complete with free-standing bath
- All bathrooms with full height tiling, semi-freestanding shower screens & designer custom fittings
- Laundry with stone bench, generous storage & external access
- Ducted reverse cycle heating & cooling throughout the home (zoned)
- In-built speaker system in living & alfresco (zoned)
- 2.7m high ceiling throughout
- Alarm systems
- Sensor lights
- Additional data/tv points in bedrooms
- Foxtel outlets
- Ducted vacuum in laundry
- Opposite pond & nature reserve
Key figures (approx.):
Block size: 534m2
House size: 300m2
Living area: 227m2
Alfresco: 32m2
Garage: 38m2
Built: 2019
Land rates: $2,911 per annum
Land tax (investors only): $4,822 per annum
Rental estimate: $1,100 - $1,200 per week
EER: 4

