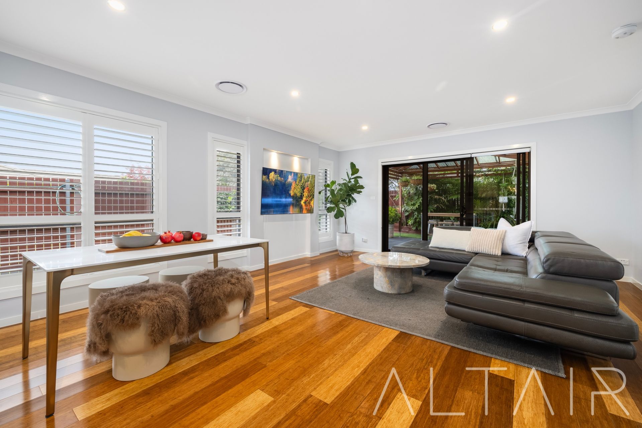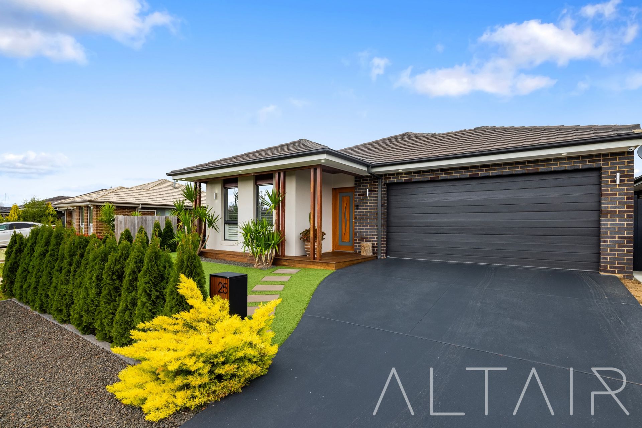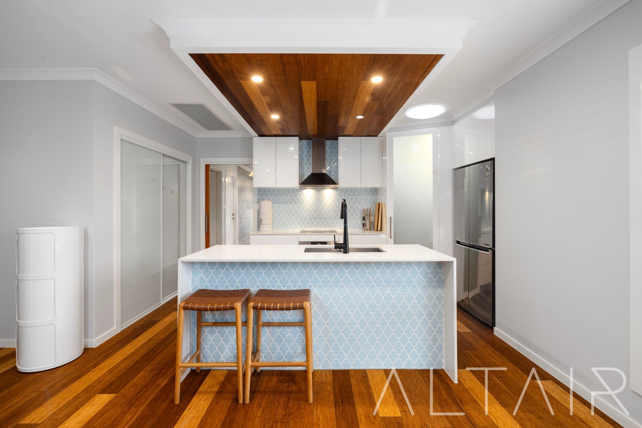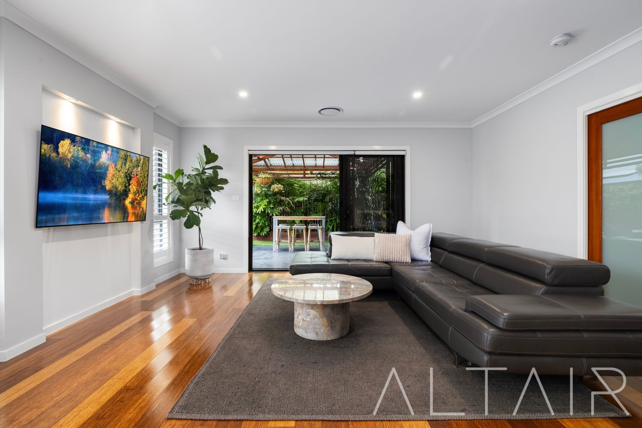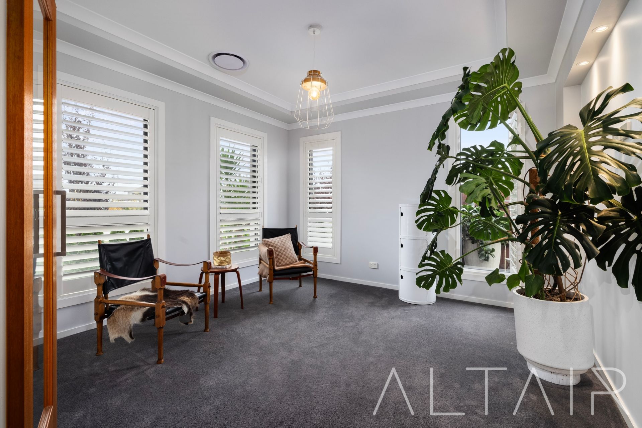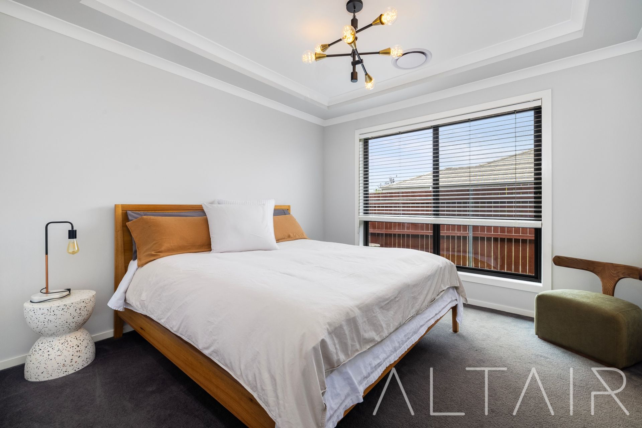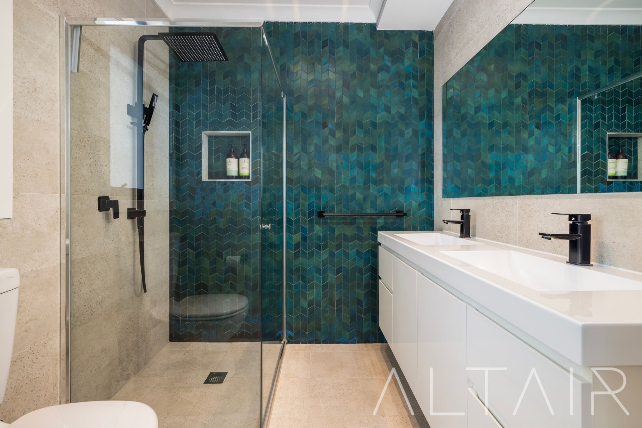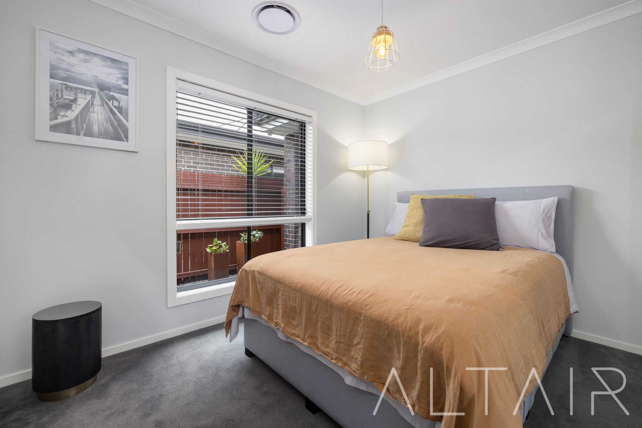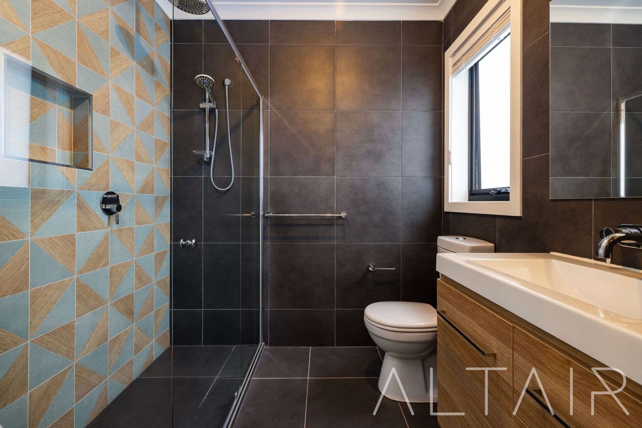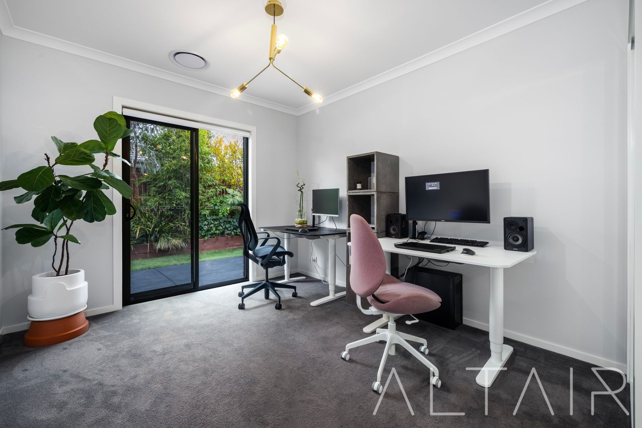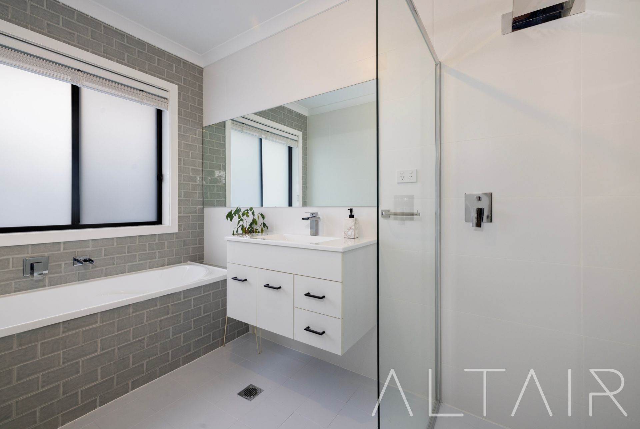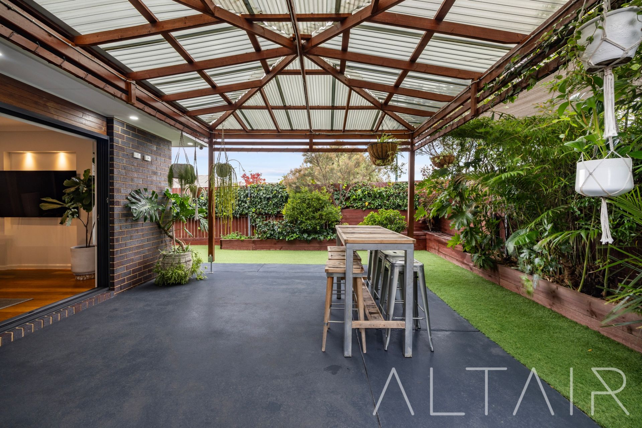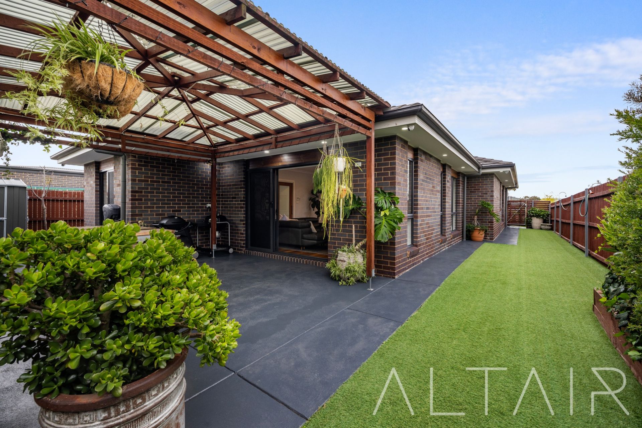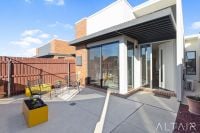25 Gudamang Street, Ngunnawal
House
Where function meets style.
Step into luxury with this beautifully presented and spacious 3 bedroom home complimented with 3 designer bathrooms, offering a lifestyle of comfort and elegance. Boasting a functional floor plan with two separate sun-filled living areas, this residence is perfect for both relaxation and entertaining all year round.
You will be pleasantly surprised upon entering the home from the unassuming facade, immediately being greeted with high ceilings throughout, accentuated by feature bulkheads in various rooms. Italian feature tiles adorn the walls of the entry adding a sophisticated touch and an indication of the home's attention to detail throughout.
The 3 generous bedrooms are perfectly positioned, such that none of them adjoin each other, providing the perfect layout for privacy amongst each resident of the home. The main bedroom features a walk-in robe and ensuite featuring double vanity basins, ensuring convenience and luxury, whilst bedroom 2 also boasts its very own ensuite with an impressive double shower.
Indulge your culinary senses in the stunning designer kitchen, equipped with quality appliances including an AEG induction cooktop & oven, plus a Miele dishwasher. With ample storage, a walk-in pantry, and a stylish island bench with stone waterfall ends, this kitchen is a chef's dream.
The indoors effortlessly connect to the outdoor spaces, allowing you to relax and entertain in the low maintenance backyard with established low maintenance gardens, complemented by a large covered pergola and feature timber bench seating. There is still plenty of space outside for the kids or pets if required, however with the thoughtful landscape design to both the back and front yard areas, it's safe to say you won't become a slave to the garden.
Some of the additional features include quality plantation shutters to the living area windows, ducted reverse cycle heating and cooling system (zoned), gas hot water system, NBN connectivity, security camera system for peace of mind and a solar system which offers substantial savings on all future utility costs (the system currently covers the total cost of electricity, gas and water for the current owners).
Conveniently located close to schools, picturesque ponds, walking trails, and local parks, as well as being just a short drive to the Gungahlin Town Centre and local Casey Market Town, this property offers the perfect blend of luxury and convenience.
Don't miss the opportunity to make this exquisite property your new home.
Summary of features:
• Beautifully presented & spacious 3 bedroom home
• 2 spacious and sun filled living areas
• 2.55m ceilings throughout, with feature bulkheads in various rooms, providing a timeless style
• 3 generous bedrooms, including main bedroom with walk in robe and ensuite with double vanity basins
• 3 high quality bathrooms, including 2 ensuites and a main bathroom with separate toilet
• Stunning designer kitchen with great storage, walk-in pantry, island bench with stone waterfall ends and feature timber bulkhead
• Quality AEG induction cooktop & oven, Miele dishwasher and canopy range hood
• Soft closing drawers to kitchen and bathroom joinery
• Ducted reverse cycle heating + cooling system throughout (zoned)
• Gas hot water system
• NBN connected
• Double remote garage
• Bamboo timber flooring
• Security camera system
• Plantations shutters to living area windows
• Generous backyard with established low maintenance gardens
• Irrigation system to back and front gardens
• Large covered pergola to outdoor entertaining area + feature timber bench seating
• Water tank + garden shed
• Solar system, 12kw panels with 10kw inverter, 18c feed in tariff (which currently covers the owner's total cost of electricity, gas & water).
• Within close proximity to schools, picturesque ponds, walking trails, and local parks
• Convenient to local Casey Market Town, public transport & just a short drive to the Gungahlin Town Centre
Figures:
• Block size: 391m2
• Internal living area: 142m2
• Garage: 39m2
• Porch: 4.7m2
• Total house size: 185.7m2
You will be pleasantly surprised upon entering the home from the unassuming facade, immediately being greeted with high ceilings throughout, accentuated by feature bulkheads in various rooms. Italian feature tiles adorn the walls of the entry adding a sophisticated touch and an indication of the home's attention to detail throughout.
The 3 generous bedrooms are perfectly positioned, such that none of them adjoin each other, providing the perfect layout for privacy amongst each resident of the home. The main bedroom features a walk-in robe and ensuite featuring double vanity basins, ensuring convenience and luxury, whilst bedroom 2 also boasts its very own ensuite with an impressive double shower.
Indulge your culinary senses in the stunning designer kitchen, equipped with quality appliances including an AEG induction cooktop & oven, plus a Miele dishwasher. With ample storage, a walk-in pantry, and a stylish island bench with stone waterfall ends, this kitchen is a chef's dream.
The indoors effortlessly connect to the outdoor spaces, allowing you to relax and entertain in the low maintenance backyard with established low maintenance gardens, complemented by a large covered pergola and feature timber bench seating. There is still plenty of space outside for the kids or pets if required, however with the thoughtful landscape design to both the back and front yard areas, it's safe to say you won't become a slave to the garden.
Some of the additional features include quality plantation shutters to the living area windows, ducted reverse cycle heating and cooling system (zoned), gas hot water system, NBN connectivity, security camera system for peace of mind and a solar system which offers substantial savings on all future utility costs (the system currently covers the total cost of electricity, gas and water for the current owners).
Conveniently located close to schools, picturesque ponds, walking trails, and local parks, as well as being just a short drive to the Gungahlin Town Centre and local Casey Market Town, this property offers the perfect blend of luxury and convenience.
Don't miss the opportunity to make this exquisite property your new home.
Summary of features:
• Beautifully presented & spacious 3 bedroom home
• 2 spacious and sun filled living areas
• 2.55m ceilings throughout, with feature bulkheads in various rooms, providing a timeless style
• 3 generous bedrooms, including main bedroom with walk in robe and ensuite with double vanity basins
• 3 high quality bathrooms, including 2 ensuites and a main bathroom with separate toilet
• Stunning designer kitchen with great storage, walk-in pantry, island bench with stone waterfall ends and feature timber bulkhead
• Quality AEG induction cooktop & oven, Miele dishwasher and canopy range hood
• Soft closing drawers to kitchen and bathroom joinery
• Ducted reverse cycle heating + cooling system throughout (zoned)
• Gas hot water system
• NBN connected
• Double remote garage
• Bamboo timber flooring
• Security camera system
• Plantations shutters to living area windows
• Generous backyard with established low maintenance gardens
• Irrigation system to back and front gardens
• Large covered pergola to outdoor entertaining area + feature timber bench seating
• Water tank + garden shed
• Solar system, 12kw panels with 10kw inverter, 18c feed in tariff (which currently covers the owner's total cost of electricity, gas & water).
• Within close proximity to schools, picturesque ponds, walking trails, and local parks
• Convenient to local Casey Market Town, public transport & just a short drive to the Gungahlin Town Centre
Figures:
• Block size: 391m2
• Internal living area: 142m2
• Garage: 39m2
• Porch: 4.7m2
• Total house size: 185.7m2

